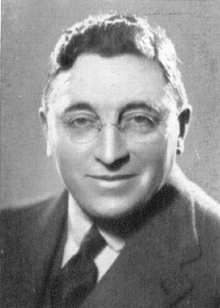The new Melbourne KehilaLink has just gone live.
http://kehilalinks.jewishgen.org/melbourne
JewishGen KehilaLinks (formerly “ShtetLinks”) is a project facilitating web pages commemorating the places where Jews have lived. KehilaLinks provides the opportunity for anyone with an interest in a place to create web pages about that community. These web pages may contain information, pictures, databases, and links to other sources providing data about that place.
Kehila קהילה [Hebrew] n. (pl. kehilot קהילות):
Jewish Community. Used to refer to a Jewish community, anywhere in the world.
This site is hosted by JewishGen, the world’s largest Jewish genealogical organisation, an affiliate of the Jewish Heritage Museum in New York City. JewishGen provides amateur and professional genealogists with the tools to research their Jewish family history and heritage.
I like to include my photos of synagogues, of which there are many in Melbourne.
St Kilda is one of the beautiful synagogues to be found in Melbourne
[huge_it_slider id=”37″]
[huge_it_slider id=”38″]
Joseph Plottel
| Joseph Plottel | |
|---|---|

Joseph Plottel 1936
|
|
| Born | 1 January 1883 Yorkshire, Great Britain |
| Died | 28 March 1977 (aged 93) Melbourne, Victoria |
| Nationality | Australian |
| Occupation | Architect |
| Buildings | Footscray Town Hall, St Kilda Synagogue |
Joseph Plottel (1883– 28 May 1977) was a British born architect who was active in Melbourne, Australia between 1911 and World War II, working in a modernist style with some significant Byzantine-Romanesque features.
Melbourne architectural practice
Plottel enjoyed a very diverse architectural practice with commercial and residential commissions in an eclectic modern style drawing on the American Romanesque and Arts and Craft movement. Among his early commissions were Embank House at 325 Collins St in 1911, the Williamstown Municipal Buildings in 1914 and several flat projects such as ‘Chilterns’, Glenferrie Road, 1917 ‘Garden Court’ of 1918 in Marne St South Yarra and ‘Waverly’ at 115–119 Grey Street St. Kilda from 1920. These designs tended to fine detailing in brick, but in a restrained manner characteristic of the romantic movement of the Arts Crafts. The prominent use of rain heads and down spouts in the composition is an interesting pointer to Plottel’s later work.[5]
In 1924 Plottel married and also was appointed to design the new St Kilda Synagogue, as the congregation had outgrown the 1872 building. As inspiration he presented a photo of the Temple Isaiah in Chicago, adapting the exterior to a ‘Byzantine Revival’ style with an octagonal base and dome roof clad in Wunderlich tiles, while the interior was finished in what was to become Plottel’s trademark finely crafted woodwork.[6]
The Jewish community provided many commissions, as he became close to several business people who had factories in Melbourne’s Western Suburbs including Footscray and Yarraville. Plottel’s wife Rachel was a doctor specialising in skin conditions. Their only daughter, Philippa May, married Cpl Rolf Hallenstein[7] (the brothers Isaac and Michael Hallenstein established the vast tannery of Michaelis Hallenstein in Footscray with their cousin Moritz Michaelis) and obtained a Master of Laws at the University of Melbourne then went on to a prominent role in women’s affairs and law, as a member of the National Council of Women of Victoria, the Victorian Women Lawyers Society, the Australian Local Government Women’s Association Victoria and many other organisations.[8]
The foundation stone of the new synagogue was laid 28 February 1926 (the contractor being H H Eilenberg) and the synagogue was consecrated on 13 March 1927. The Ladies` Gallery was also extended in 1957–58 to designs by Plottel.[9] The Masonic Club, 164 to 170 Flinders Street Melbourne 1926 – 1927 again featured the extensive use of decorative brickwork, this time in a variation of the Neo – Grec theme, showing the style’s usual chaste ornament, formed by swags, antefixes and a shallow pediment.[10]


